Man transforms a miserable studio-like apartment of 11 square meters and makes his daughter the happiest in the world
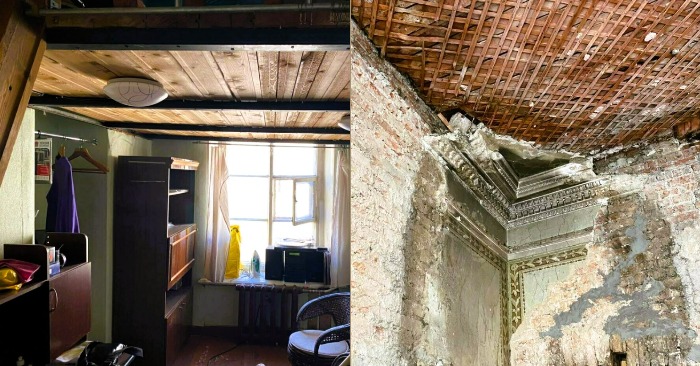
My dad made my dream come true and restored an 1️⃣1️⃣ square meter studio beyond recognition! 🥹🤭 It was the best gist I have ever received!🤩He turned this ugly place into the most luxury tiny apartment I could ever imagine! 😍For the before-after photos – see the article!👇
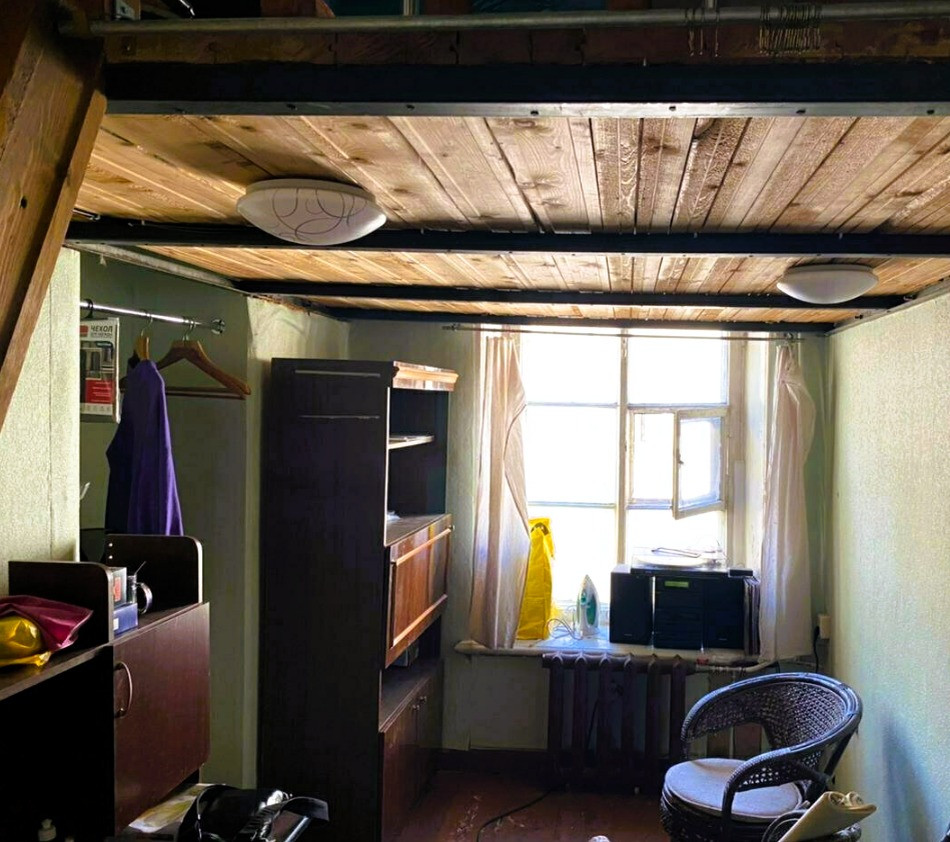
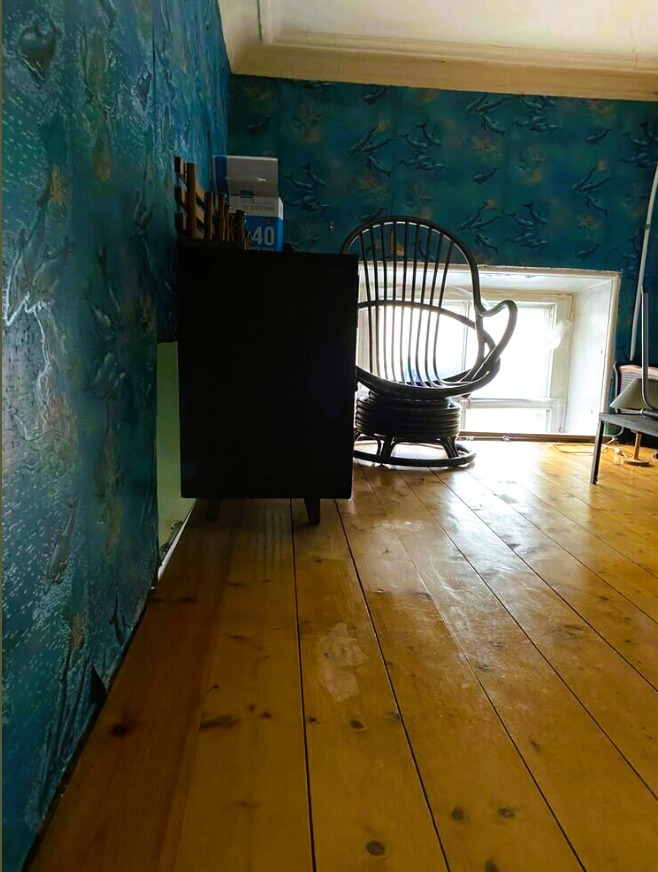
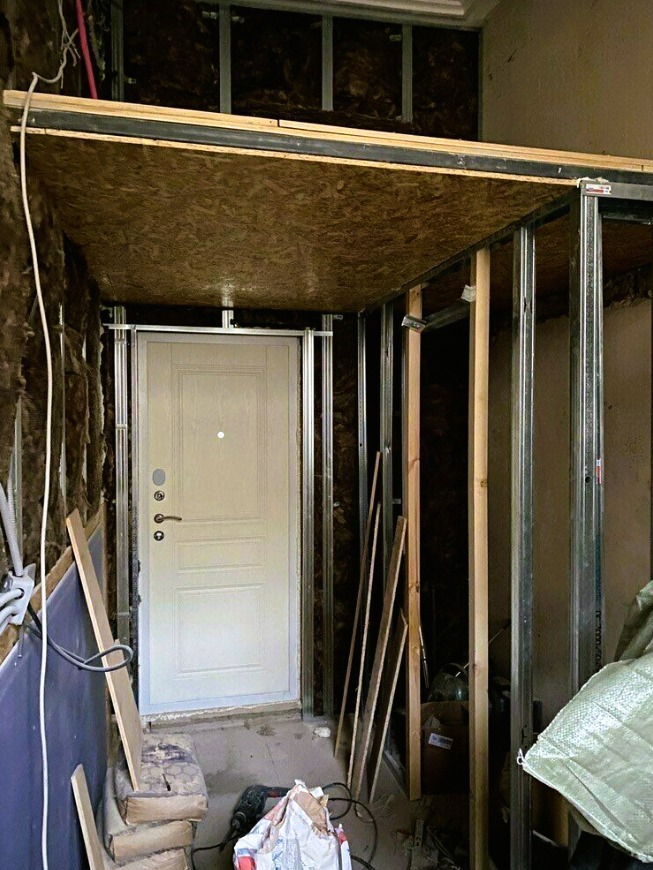
This studio-like place is only 11 square meters and it used to be a typical room in a communal apartment. The house it is in was built, believe it or not, back in 1836. It was in this apartment that our hero lived, but he moved out of here a long time ago. The room had been abandoned for many years, but now it had a use.
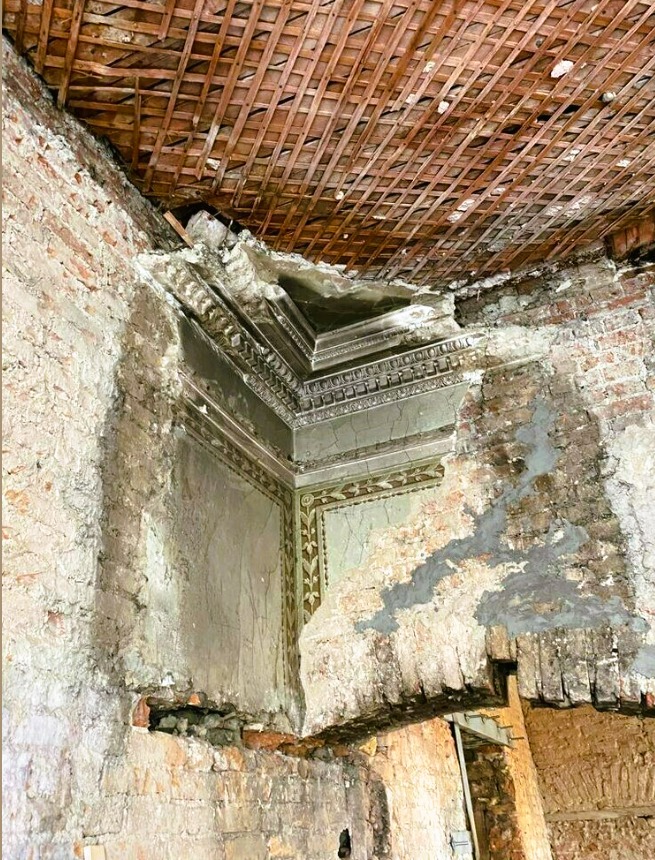
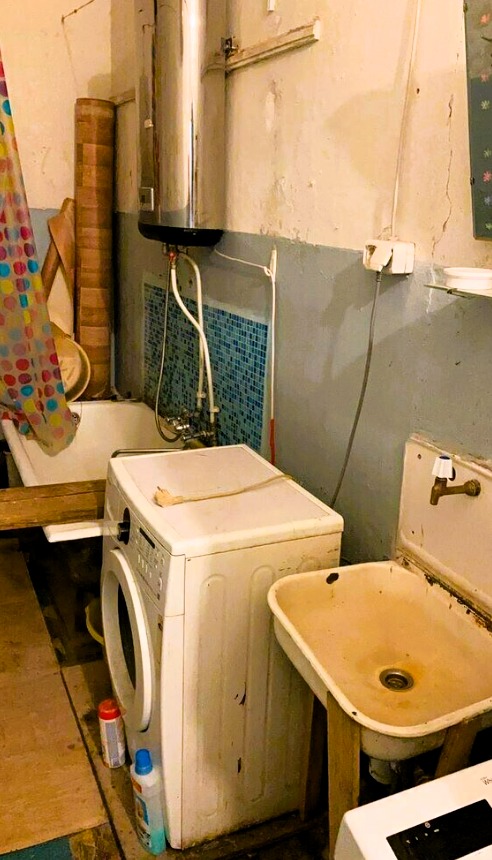
The daughter of the owner studied at school which is located right next to this room. Soon, a decision was made to renovate the room and change it beyond recognition.
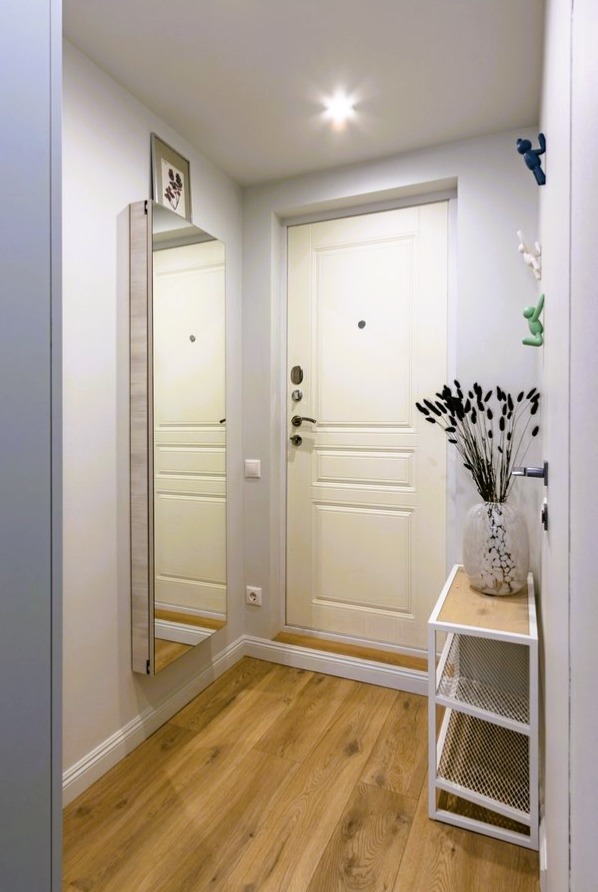
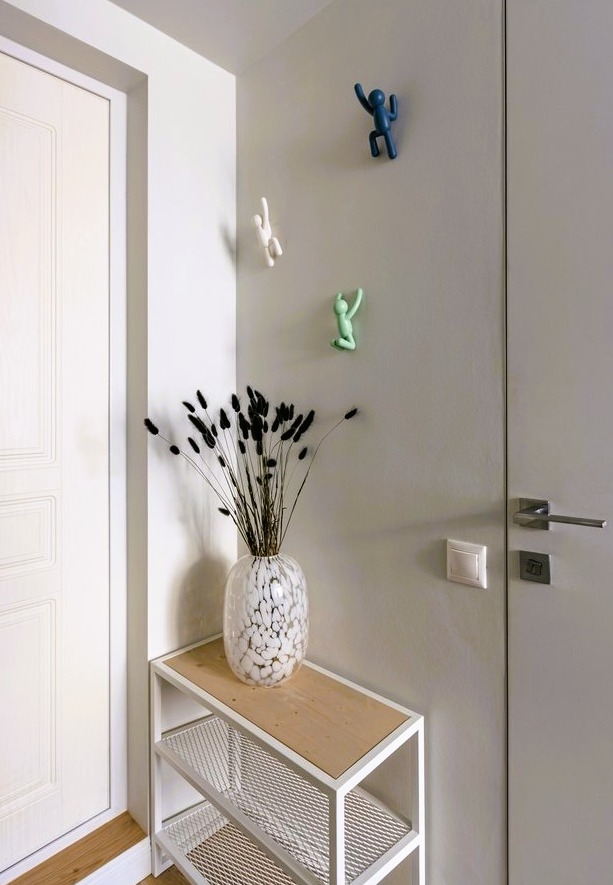
The second tier was already here, but the designer modified it, since initially, this second floor cut the window in half. A decision was made to create a small bathroom to the left of the entrance, and as there is a kitchen behind the wall, there were no problems with the supply of communications.
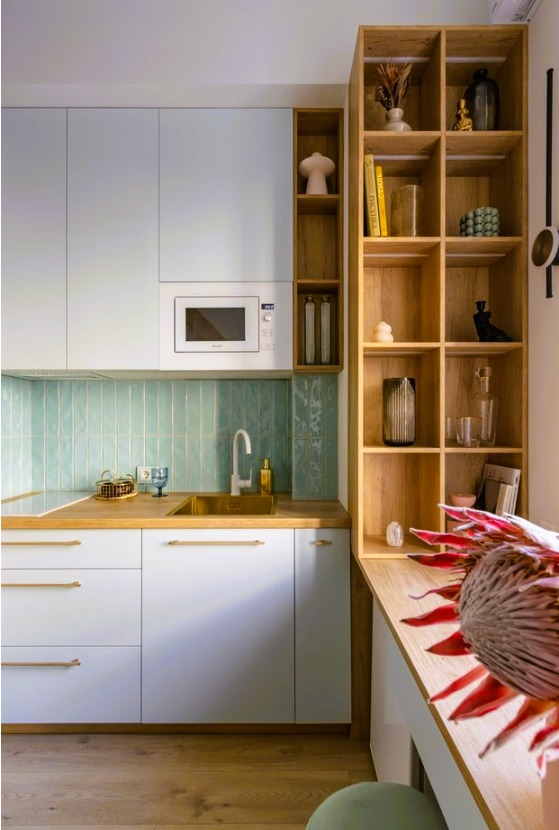
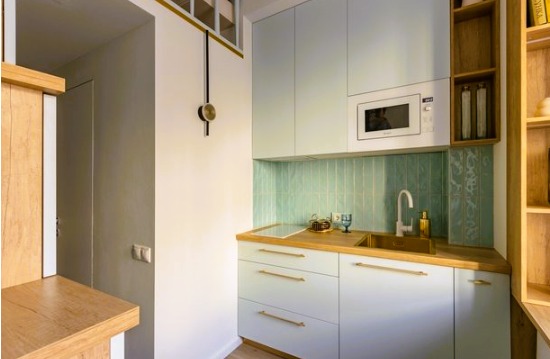
The entrance area turned out to be quite bright and spacious. They laid classic laminate flooring on the floor, and the walls were painted a light shade. A spacious mirror was hung to the right of the entrance, and opposite it there were hooks for clothes and a small shoe rack with a shelf.
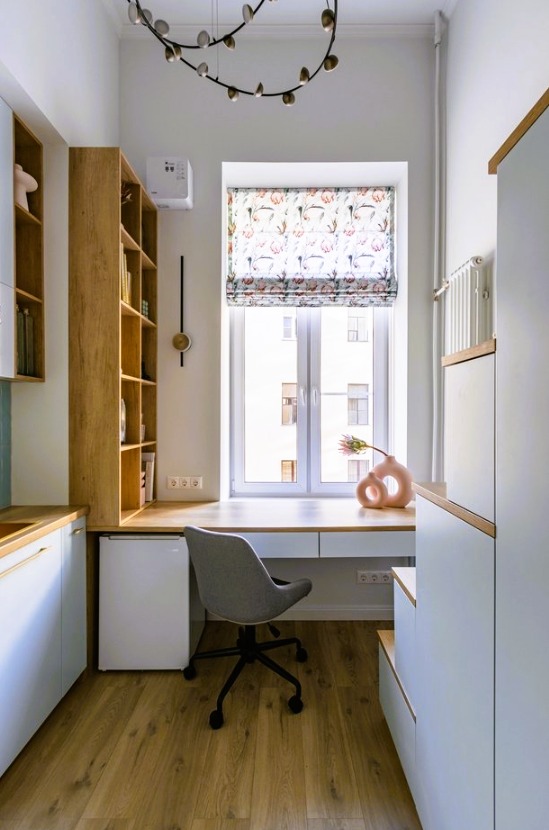
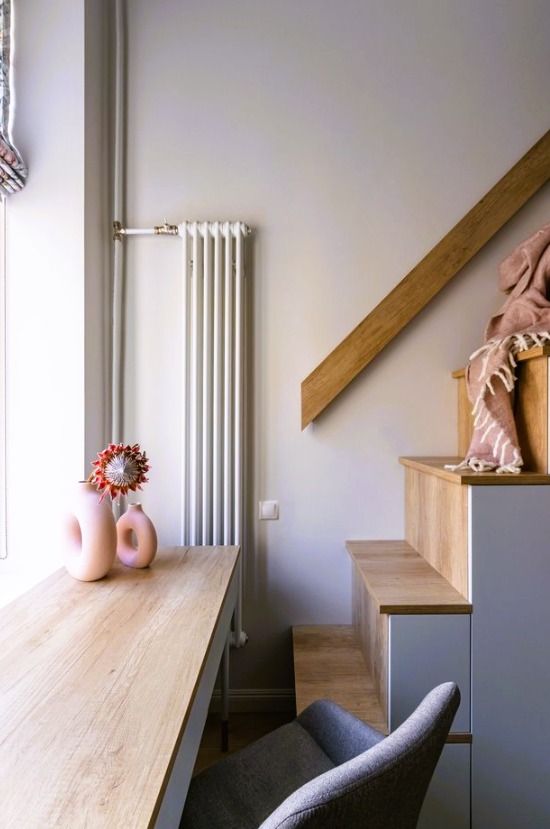
As there was no kitchen at all before the redevelopment, it was created from scratch. On the left side one can see a small linear set with white facades. Green rectangular tiles were used on the backsplash. The entire set and other furniture are made to order to perfectly utilize each and every centimeter of space.
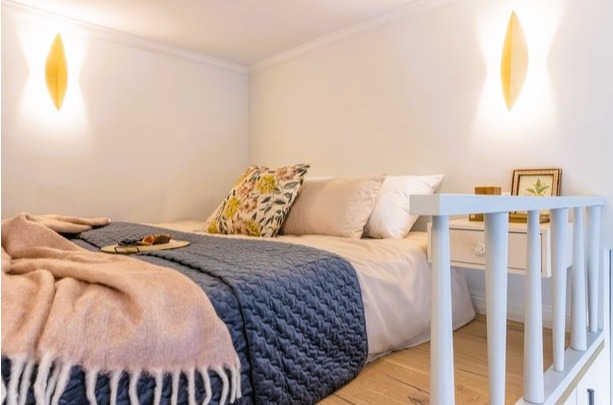
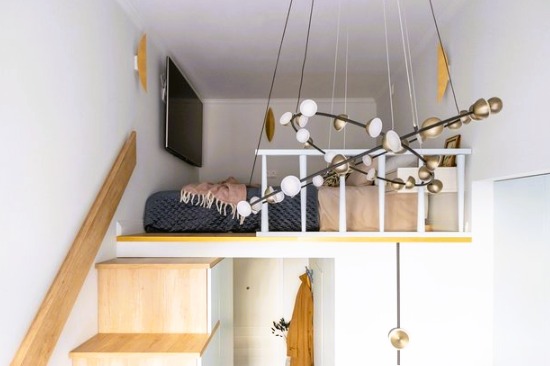
The massive staircase performs two functions at once: firstly, it leads to the second tier, and secondly, it hides a spacious storage system.
A bedroom area was organized on the second floor. It features a large double mattress, bedside shelves, lamps and a large plasma TV.
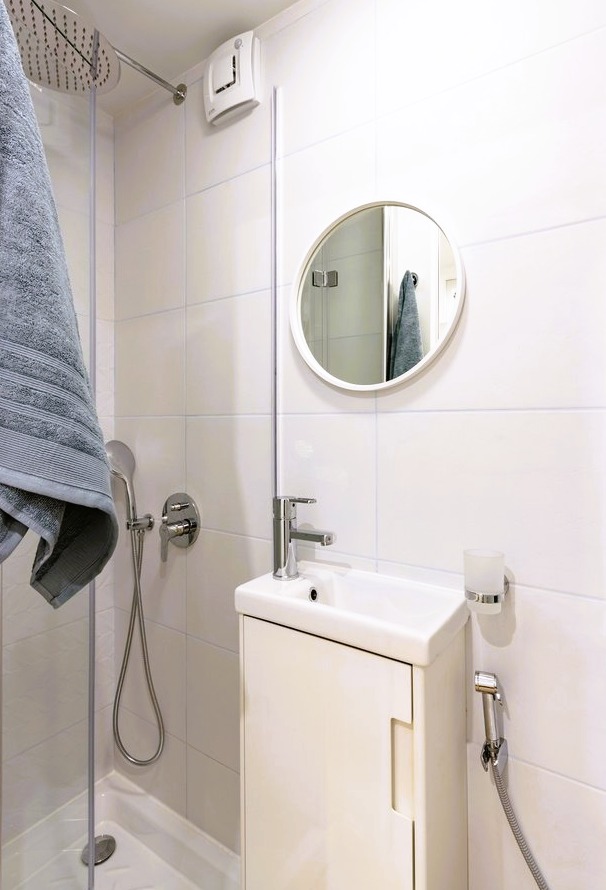
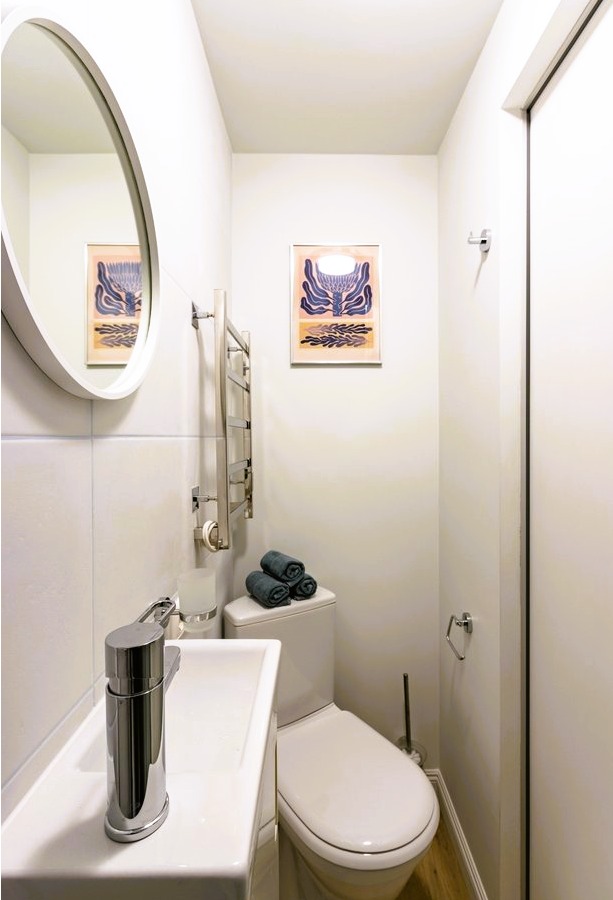
The bathroom turned out to be very compact – 1.4 square meters. Regardless of its tininess, they managed to fit everything needed here: a toilet, a shower stall, a compact sink, a hygienic shower, a mirror and a heated towel rail. The wet areas were decorated with white tiles, and the remaining walls were simply painted.









