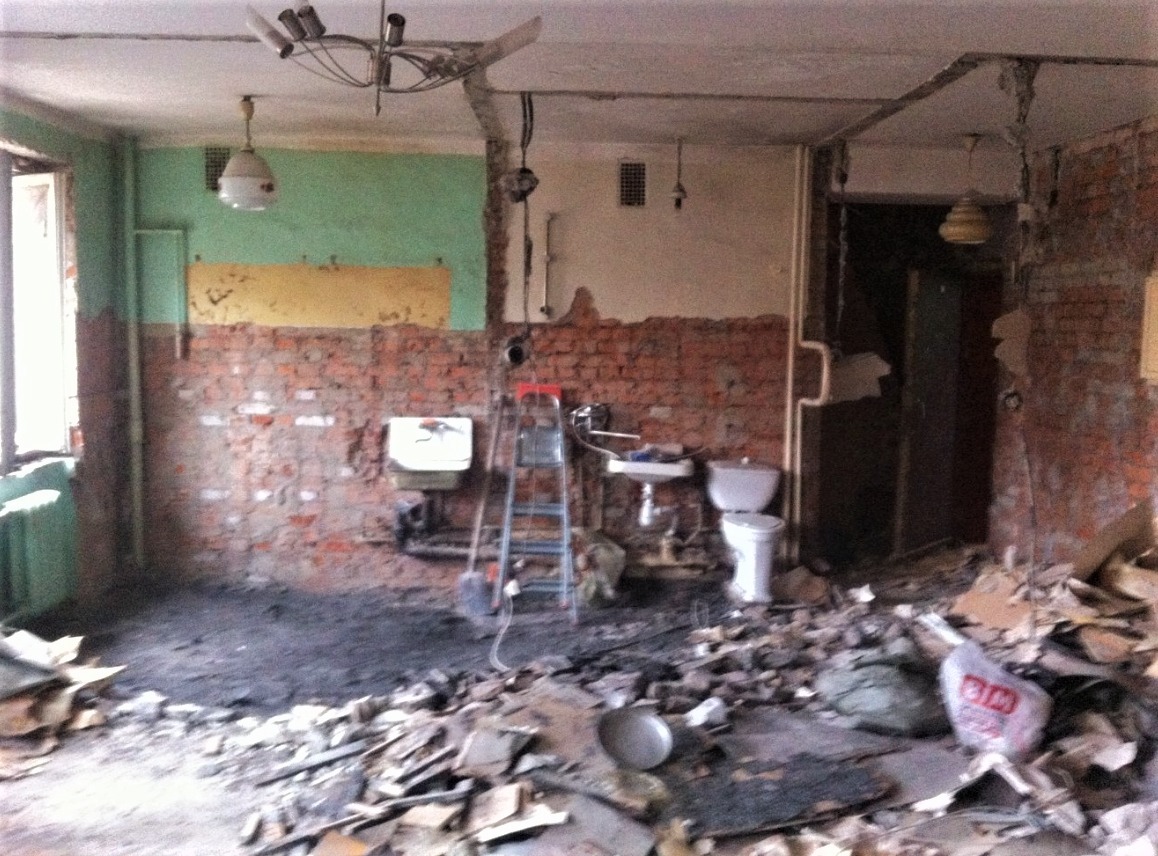“They laughed… until they saw the photos.” 😏🏡 What started as a crumbling 45m² mess is now a jaw-dropping dream home. The before-and-after pics in the article say everything 👇

Initially, it was a typical old building with an area of 45 square meters. The previous layout was inconvenient and left a lot to be desired. All in all, the appearance of the apartment was in disrepair. So, shortly after purchasing it, the owner hired a designer without a second thought to create a modern interior.

Now, the entrance to the kitchen was moved from the hallway to the living room, and where the previous passage was, there is now a fridge. A neutral shade was chosen for the walls. The owners wanted the sink to be moved to the window.

The walls in the living room also have a light and neutral shade. What concerns the floor, it is laid with engineered wood. A dining group with a round dining table was set up near the window. One can see a large sofa near the wall. Opposite, according to the classical scheme, they placed a TV set. Closer to the hallway there are bookshelves and a reading bench as well.

The bedroom was divided into two parts: in the first part there was a full-fledged bedroom, and in the second part there was a large dressing room where the new owners can store many things. The dressing room can only be accessed from the living room.

Thanks to competent redevelopment, the bathroom was increased in size. They managed to place a bathtub, toilet, sink, washing machine, dryer, and storage space here. Imitation marble tiles, moisture-resistant paint and mosaics were used for floor and wall cladding.








