One married couple purchased an old apartment for pennies and transformed it into a dream place to live
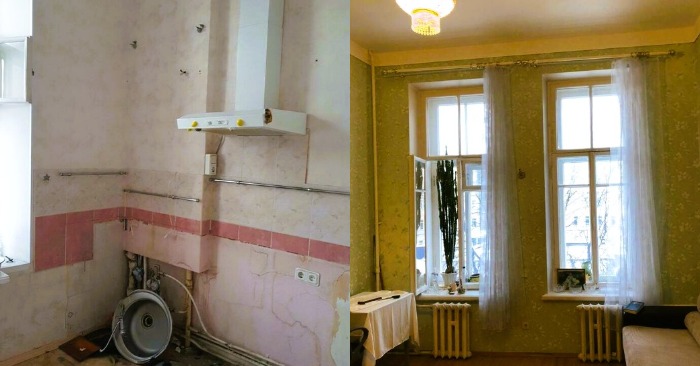
The final results will leave everyone speechless! 🤐My husband and I bought an apartment with torn wallpaper and decaying floor only to turn it into the most luxury home! 🫠❤️🩹 No one believes this is the same apartment! 🫣Be ready to be surprised when you see the before-after photos in this article! 👇
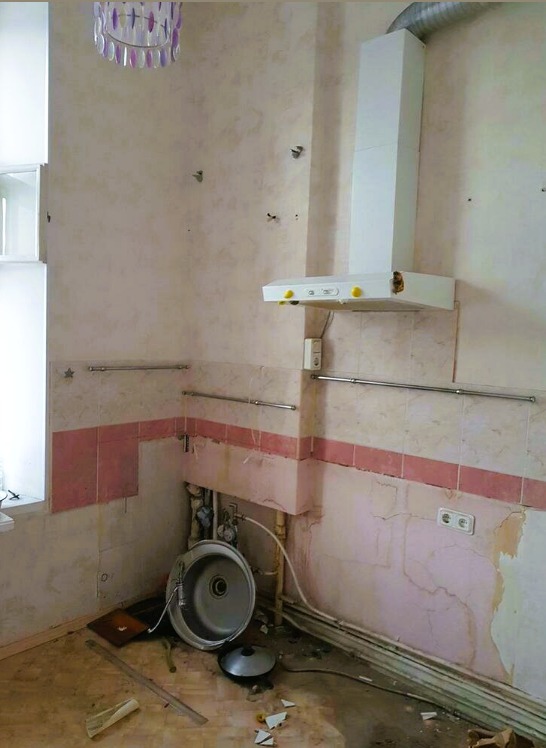
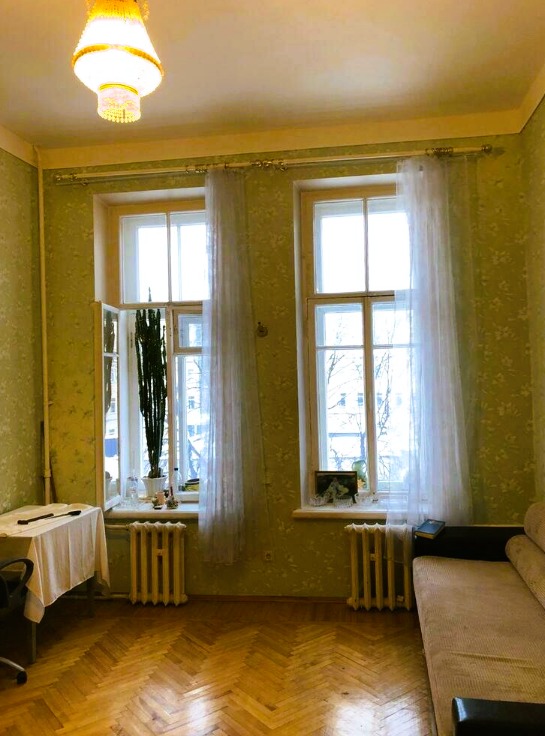
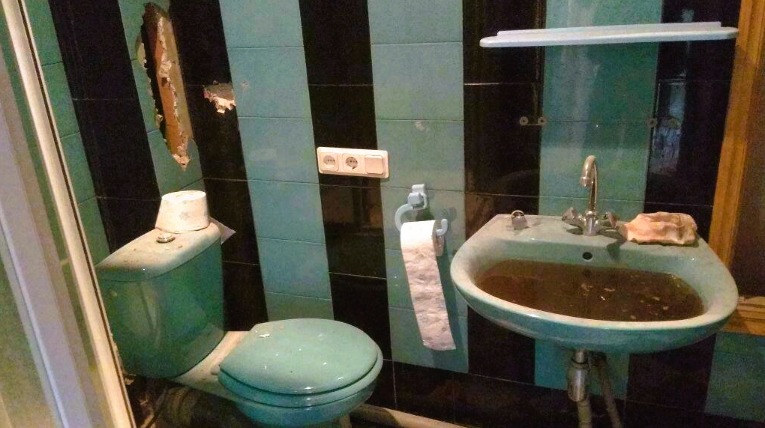
Today’s heroes became a young married couple who has widely been travelling all over the world. After another trip, they determined to obtain their own place to live in their hometown. Finally, their choice fell on far not the most desirable apartment which raised some questions among their relatives and friends.
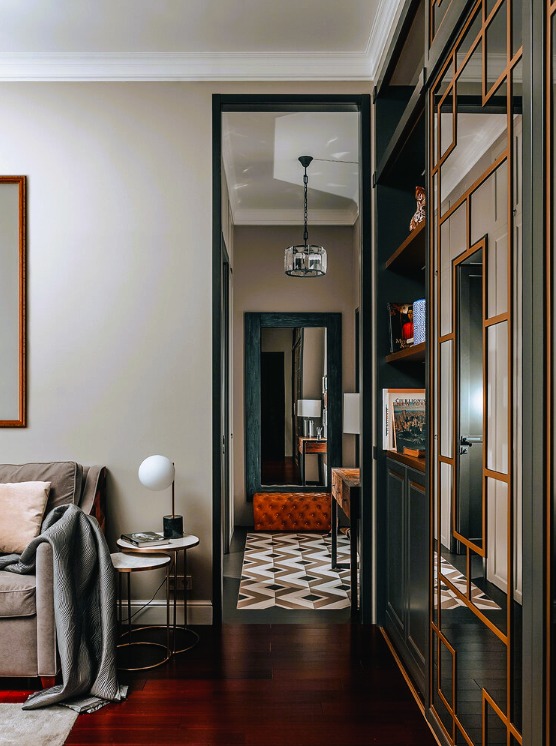
At the time of the renovation, the woman was pregnant and when they had already finished it, the spouses welcomed a daughter. As you can see, it was quite spacious and the view it provided was among the things that attracted the new owners most.
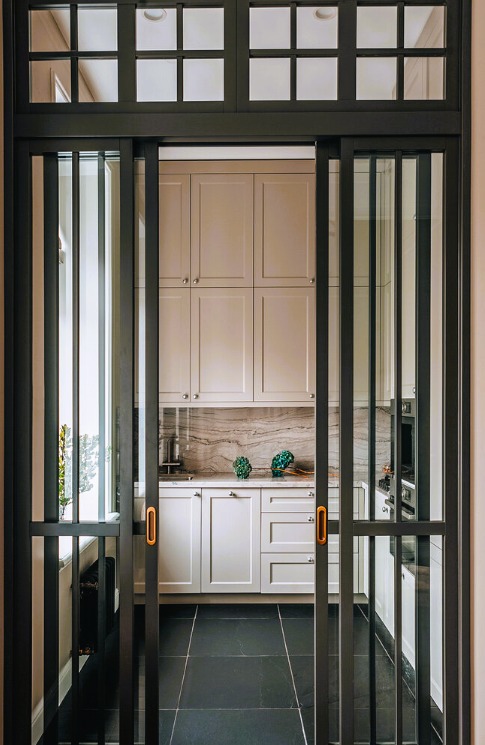
They chose a white color for the walls. Tiles with a geometrical pattern were chosen for the floor. To the right of the entrance an orange pouf was placed with a storage place and a floor-length wooden-framed mirror found its place above it.
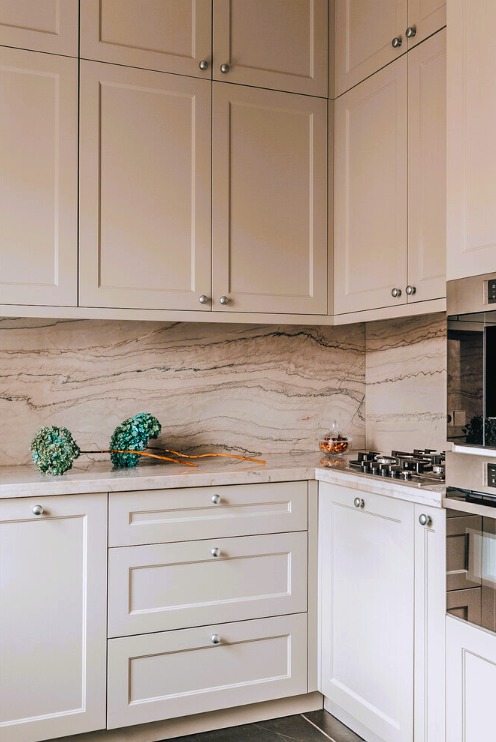
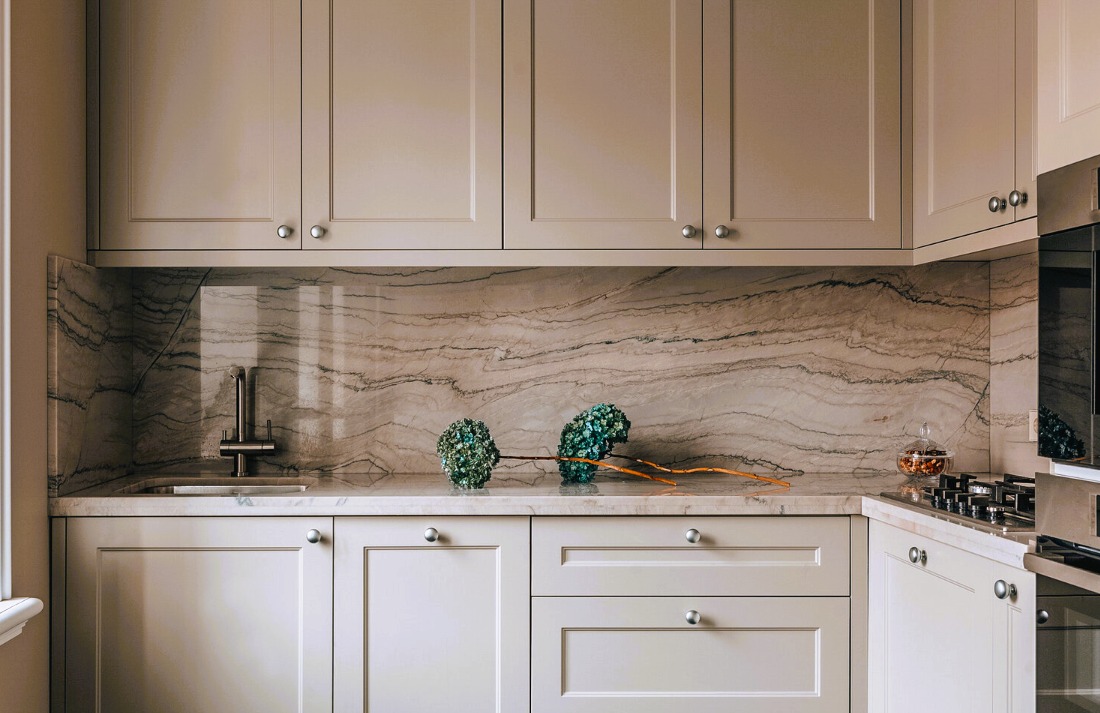
As a result of the development, the entrance to the kitchen was blocked and moved to the living room. The flooring here is in black tiles. Gas sliding doors were installed due to the presence of a gas stove. A corner kitchen set was installed along two walls the façades of which have a muted warm shade. Natural stone was used for the apron and worktop.
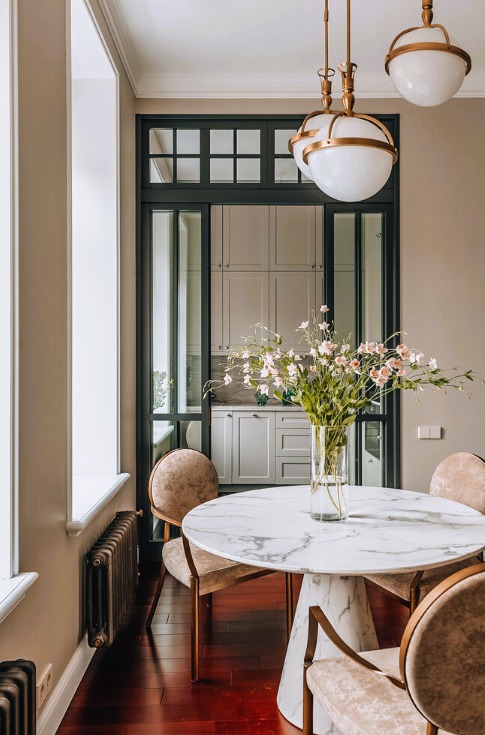
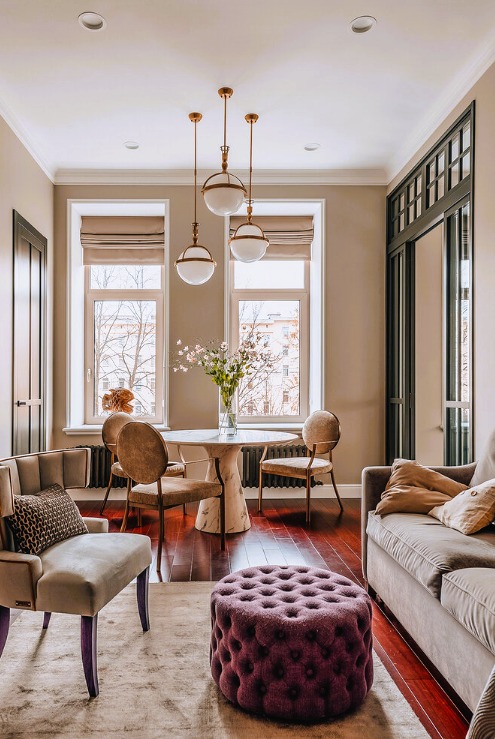
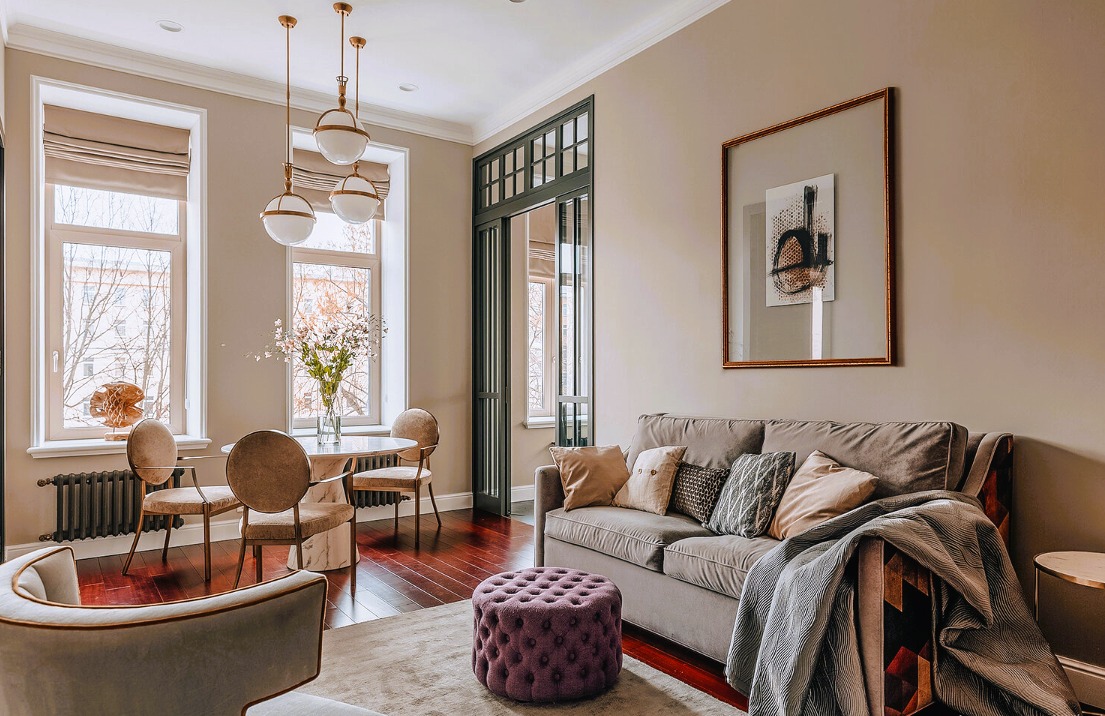
The owner has always dreamt of having more natural material in the apartment. While stone was used in the kitchen, natural wood was used for the floor in the living room. An elegant dining group was placed here as well. Next is a sofa group with a TV area.
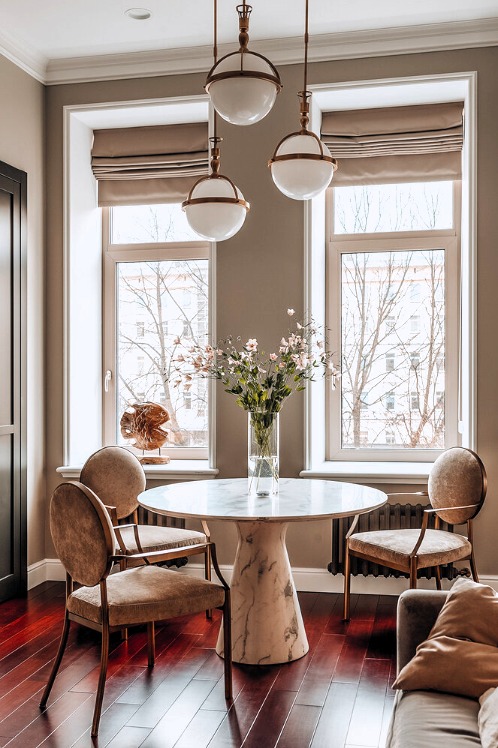
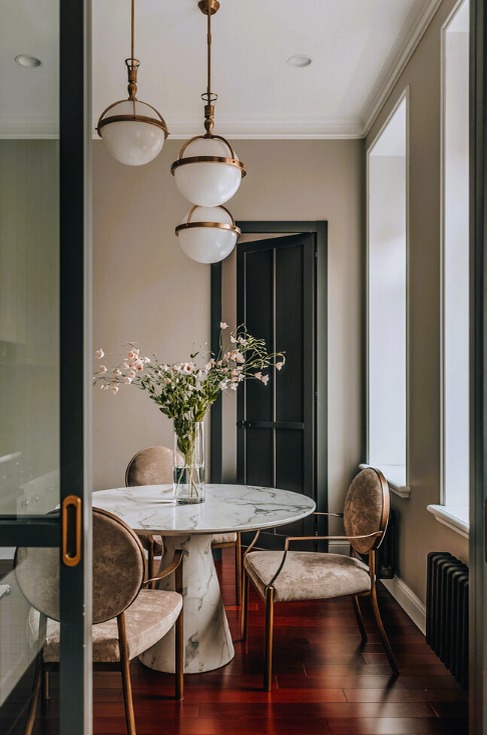
The redevelopment resulted in connecting the narrow corridor to the living room. They formed a niche here and placed open and closed storage sections as well. A utility closet was installed nearby.
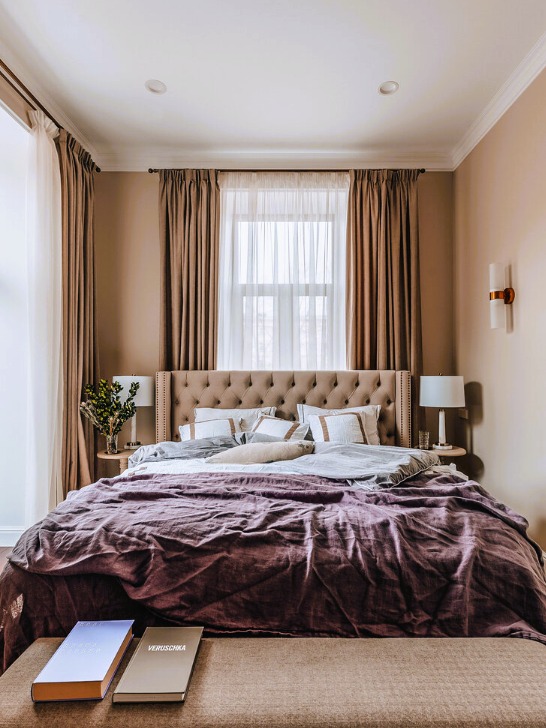
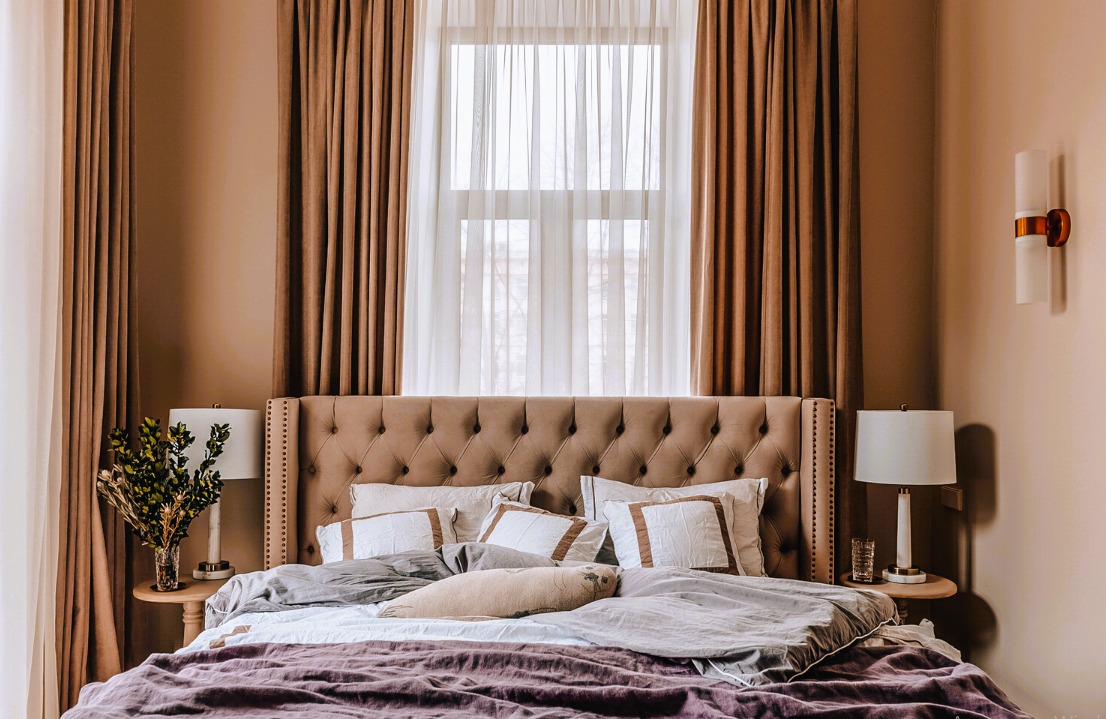
The children’s room was organized using the living room area. As the owner was pregnant, a crib and a workspace by the window were placed and a built-in wardrobe with mirrored facades was installed in a niche.
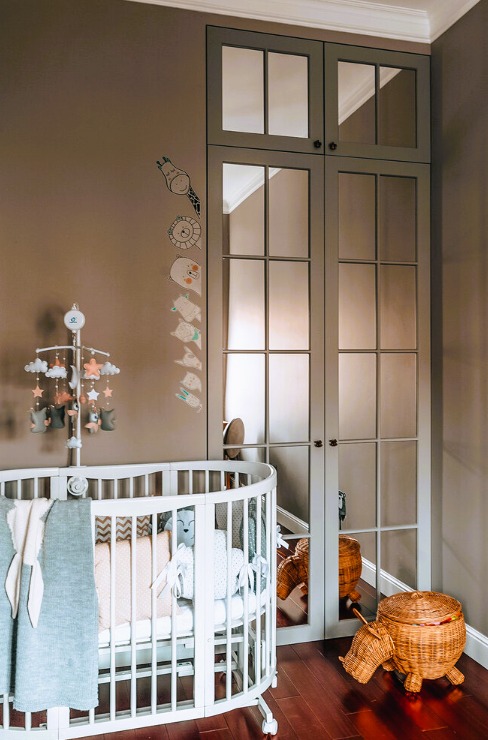
What concerns the bedroom, the walls were painted a muted brown shade. Part of the room was given over to a full-fledged dressing room of which the owner has always dreamt. It features a spacious bed with a soft headboard in the center. A soft banquette was placed at the foot. There is also a dressing table which can serve as a workplace if needed.
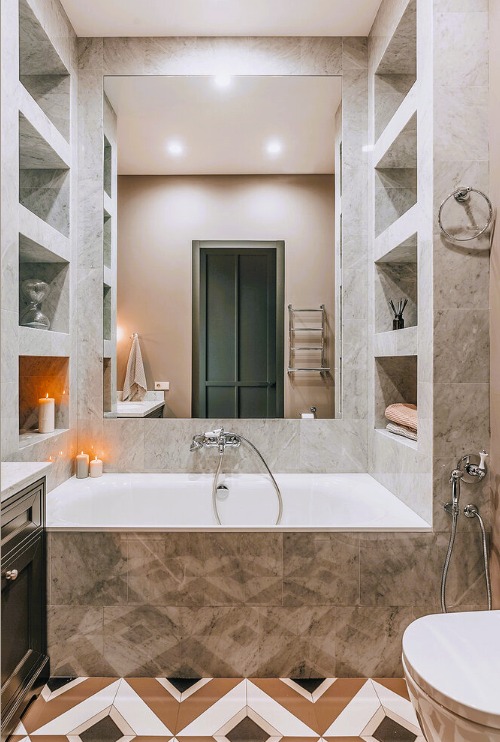
A decision was made to combine the bathroom and the toilet. The same tiles as in the hallway were chosen for this room as well. They lined the walls with gray porcelain tiles combined with moisture-resistant paint. A mirror was installed here.









