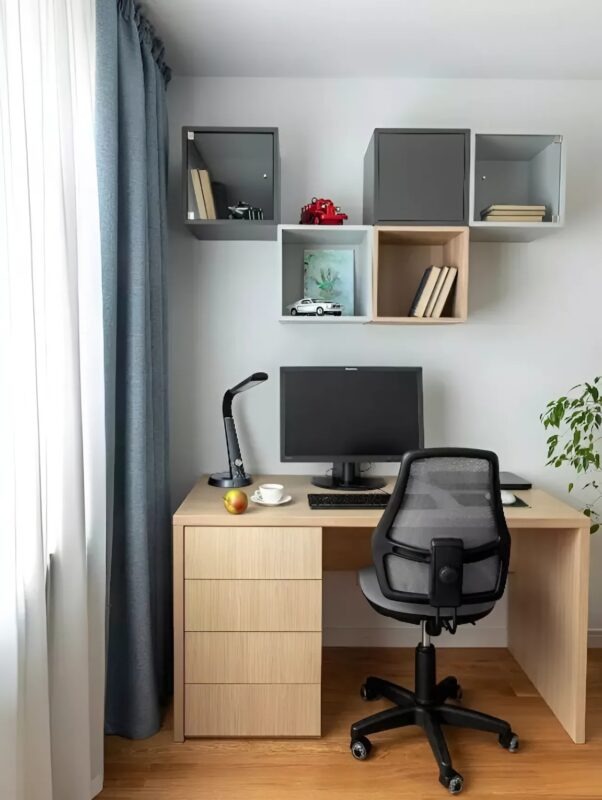They stepped into a ’70s time capsule — and turned it into a modern dream 🛋️✨ From gloomy wallpaper and heavy curtains to light-filled rooms, hidden storage, and a chic kitchen that works with the space, this makeover proves you don’t need a full gut renovation to create magic. Full before & after in this article — tell us which room wowed you most! 👇💬
When this couple finally found a flat that ticked all the right boxes, they couldn’t believe their luck. But their dream apartment came with one major drawback: the inside looked like it hadn’t been touched since the 1970s.
Old wallpaper, dated furniture, and heavy curtains gave the place a gloomy feel — but beneath all that, the potential was obvious. The flat had good bones and a warm, welcoming layout. It just needed a fresh start.
With a vision in mind, they teamed up with a professional designer to turn the dated space into a modern, comfortable home. They kept the structure intact but gave the entire interior a total refresh, from floor to ceiling.
First Step: Bring In the Light
The dark-colored walls were the first to go. They were swapped out for soft, light tones that instantly made the rooms feel bigger and brighter.

Entryway Transformation
A sleek bench with hidden storage was added in the hallway, offering a place to sit and remove shoes or drop bags. Durable porcelain tiles were used on the lower part of the walls to guard against dirt and scuffs from outdoors. And the final touch? A striking black-framed mirror with built-in lighting that elevated the whole entry space.
Kitchen
Rather than tearing everything down, the team cleverly adjusted the floor plan, shifting the walkway slightly to fit a compact corner kitchen. A structural column was cleverly incorporated into the design, blending seamlessly with the cabinetry.

The lower cabinets feature a rich wood finish for warmth, while the upper ones are bright white, making the room feel airy and clean. A small dining area with a wall-mounted TV now sits beside the kitchen — the perfect place for cozy family meals.
Living Room
Warm-toned parquet flooring adds charm and comfort underfoot. The space was carefully zoned to serve multiple functions — from a comfy relaxation area with a soft sofa and entertainment unit, to a dedicated play corner for the kids.

A subtle partition helps divide the room, creating a tucked-away children’s nook on one side and a functional work-from-home spot with a desk on the other.
Bedroom

In the main bedroom, a bed with a lift-up base was installed — ideal for stashing extra linens and seasonal clothing out of sight. The room feels simple, smart, and completely clutter-free.

Bathroom
The bathroom and toilet remain separate — a practical setup for family life. The look here is all about simplicity and durability. Clean lines, quality materials, and neutral colors ensure the space will look stylish and stay functional for years to come.

The Final Result? A Cozy, Modern Home With Character
What started as a tired, old flat has been totally transformed into a bright, functional, and stylish home — all without knocking down walls or overcomplicating the layout.
What do you think of the transformation?







